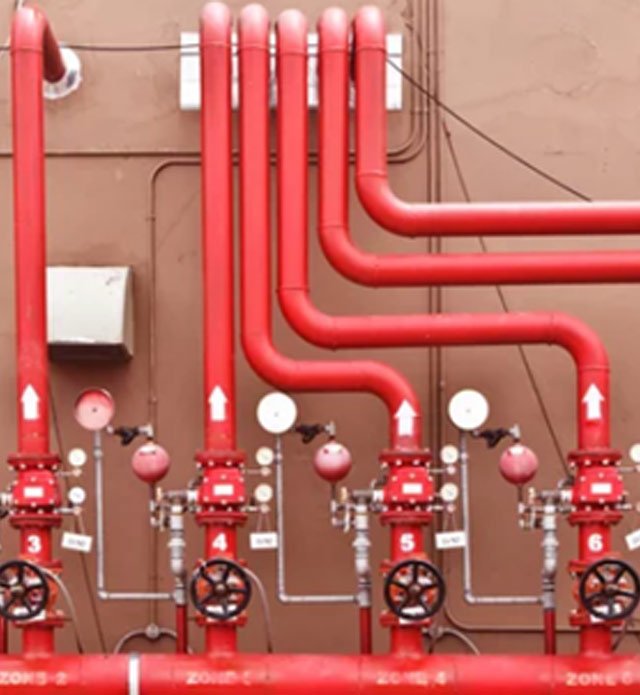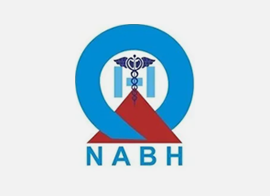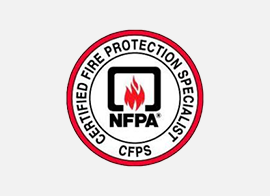Safety and Security System
Introduction to Safety and Security System
A safety and security system is a coordinated network of devices and protocols designed to protect individuals, property, and infrastructure from harm or unauthorized access. These systems are commonly used in homes, offices, industrial sites, and public spaces to monitor surroundings, detect potential threats, and initiate timely responses. Key components may include surveillance cameras, motion detectors, fire alarms, gas leak sensors, access control systems, and emergency communication tools.
Modern safety and security systems often incorporate smart technology, enabling real-time monitoring through mobile apps, automated alerts, and remote control of devices. This not only enhances convenience but also significantly improves response times during emergencies. By combining prevention, detection, and response measures, these systems play a vital role in reducing risks, preventing loss, and ensuring a safer environment for everyone.
Safety and Security System
- Fire Alarm systems
- Internal Fire Hydrant and Wet Riser System
- External Fire Hydrant
- Pump Room
- Sprinkler System
- Hydraulic Calculation
- Gas based Fire Suppression Systems
- Portable Fire Extinguishers
- Access Control and Security alarms
- CCTV, Security Systems
- Public Address Systems
- Fire Signages
- Fire Signages
Safety and Security System

Codes & Standards










Scope of our Work:
- Preliminary site visit and discussion with Architect / Client and project feasibility survey.
- Necessary NOC drawings with document (No objection certificate). (For base building projects).
- Preparation of Preliminary design Brief (DBR) with Schematic.
- Preparation of Preliminary designs for the Client / Architects approval of comments if any, by way of drawings to explain the general planning and nature of works with the basic dimensions, inclusive of basic requirement for the safety & security systems shafts etc and other features required for services. Obtaining the approval of the Client / Architect.
- Making Technical specification, Bill of Quantity & Tender Layout (For better understanding of our requirement).
- Provided the Estimated Bill of quantity for client to get idea for budgeting.
- Preparing & floating the tender enquiry with tender drawing for system.
- Scrutinizing & comparing the offers of various bidders.
- Providing assistance to client in negotiation and finalizing of the contractors.
- Coordinating the overall designing with other services i.e. HVAC, ELECTRICAL, FIRE FIGHTING & LOW CURRENT systems and preparing the detail section which will be useful for Vendor & PMC to run the project in smooth way and without any issues of installation on site.
- Our support will extend unto preparation of the above false ceiling coordination & False ceiling coordination layouts.
- Describe the requirement of our system to the vendor in the kick off meeting with the Good for construction layout (GFC).
- Checking and approving the shop layout submitted by the vendors.
- Periodical visits to the site of work during the execution to ensure that the intent of the drawings is duly carried out and that technical features envisaged by the consultant are properly executed.
- Generate the site visit report with proper snap shots to reduce the uncertainty of installation. This will help to avoid rework during the commissioning stage.
- Provide necessary test certificate format and witnessing the performance test for all the involved systems.
- We ensure to obtain ideal Handing over procedure.



