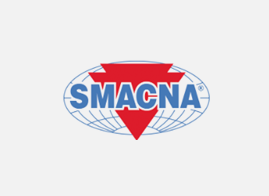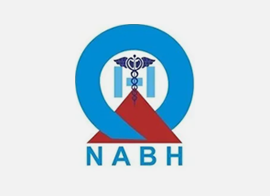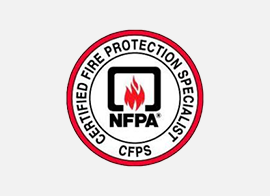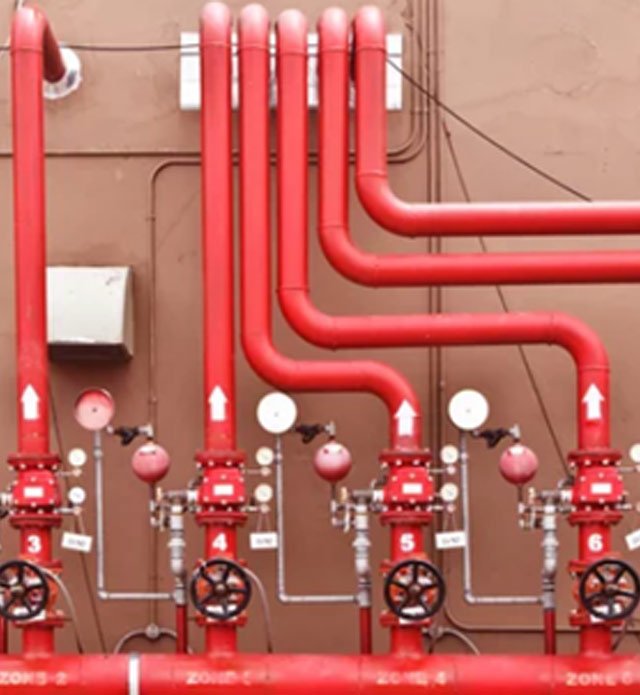Heat Ventilation and Airconditioning (HVAC)
Introduction to Heat Ventilation and Airconditioning
Heat Ventilation and Air Conditioning (HVAC) systems play a crucial role in maintaining indoor comfort, safety, and air quality in residential, commercial, and industrial buildings. These systems are designed to regulate temperature, control humidity, and ensure the proper circulation of fresh air. By integrating heating, ventilation, and air conditioning functions, HVAC systems create a balanced indoor environment that supports human health and productivity while protecting building structures and equipment from the adverse effects of temperature fluctuations and poor air quality.
Modern HVAC systems have evolved significantly, incorporating advanced technologies to improve energy efficiency, reduce environmental impact, and provide precise climate control. Innovations such as smart thermostats, energy recovery ventilators, and environmentally friendly refrigerants have made HVAC systems more sustainable and cost-effective. Proper design, installation, and maintenance of HVAC systems are essential to ensure optimal performance, minimize energy consumption, and extend the lifespan of the equipment. As global concerns about energy conservation and indoor air quality continue to grow, HVAC systems will remain a key component of building design and operation.
Heat Ventilation and Airconditioning (HVAC)
- Load Calculation (Cooling and Heating)
- HVAC Duct Design & Layout
- Pipe sizing & Layout
- Central and localized Heating applications
- Mechanical Ventilation for parking and basement areas
- Refrigeration System for Cold Storages
- Clean Room applications for Pharmaceuticals and Hospitals
- Industrial Ventilation for Warehouses and Factories
- Central Evaporator cooling for industrial and residential complexes
- HVAC equipment selection and layout
- Cost estimation
Heat Ventilation and Airconditioning (HVAC)

Codes & Standards










Scope of our Work:
- Preliminary site visit and discussion with Architect / Client and project feasibility survey.
- Necessary NOC drawings with document (No objection certificate). (For base building projects).
- Preparation of Preliminary design Brief (DBR) with Schematic.
- Preparation of Preliminary designs for the Client / Architects approval of comments if any, by way of drawings to explain the general planning and nature of works with the basic dimensions, inclusive of basic requirement for the safety & security systems shafts etc and other features required for services. Obtaining the approval of the Client / Architect.
- Making Technical specification, Bill of Quantity & Tender Layout (For better understanding of our requirement).
- Provided the Estimated Bill of quantity for client to get idea for budgeting.
- Preparing & floating the tender enquiry with tender drawing for system.
- Scrutinizing & comparing the offers of various bidders.
- Providing assistance to client in negotiation and finalizing of the contractors.
- Coordinating the overall designing with other services i.e. HVAC, ELECTRICAL, FIRE FIGHTING & LOW CURRENT systems and preparing the detail section which will be useful for Vendor & PMC to run the project in smooth way and without any issues of installation on site.
- Our support will extend unto preparation of the above false ceiling coordination & False ceiling coordination layouts.
- Describe the requirement of our system to the vendor in the kick off meeting with the Good for construction layout (GFC).
- Checking and approving the shop layout submitted by the vendors.
- Periodical visits to the site of work during the execution to ensure that the intent of the drawings is duly carried out and that technical features envisaged by the consultant are properly executed.
- Generate the site visit report with proper snap shots to reduce the uncertainty of installation. This will help to avoid rework during the commissioning stage.
- Provide necessary test certificate format and witnessing the performance test for all the involved systems.
- We ensure to obtain ideal Handing over procedure.



