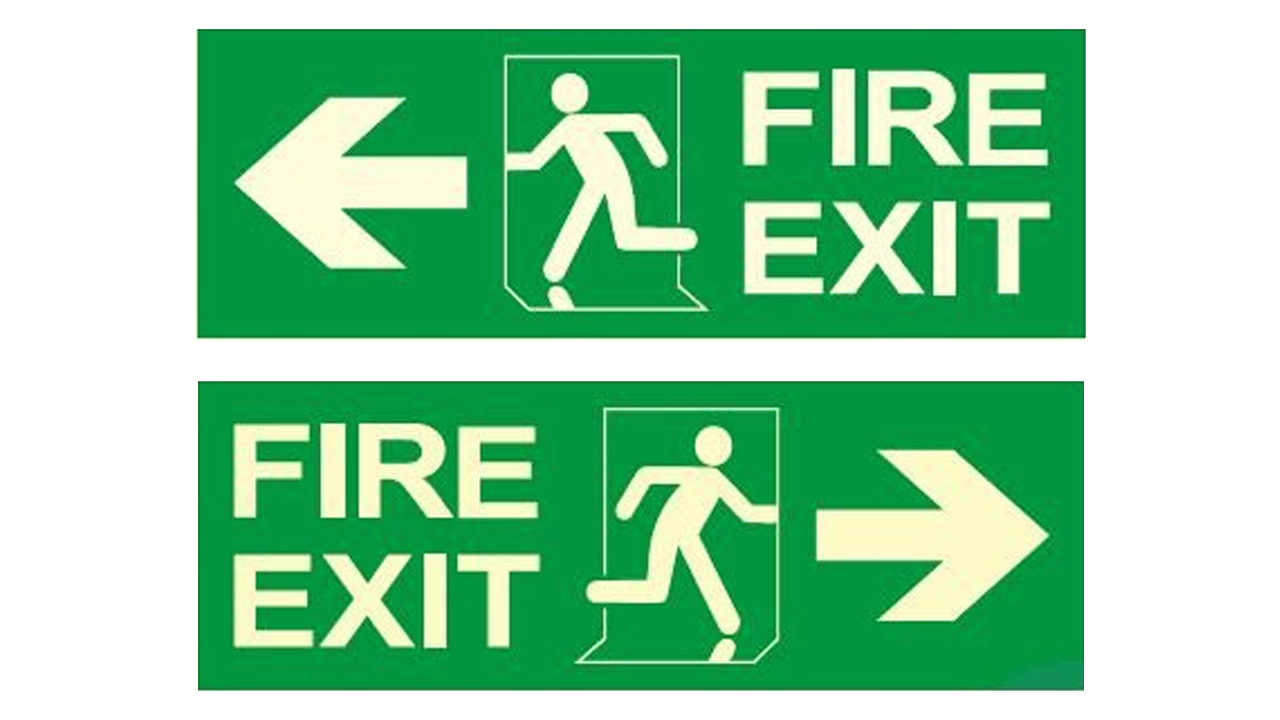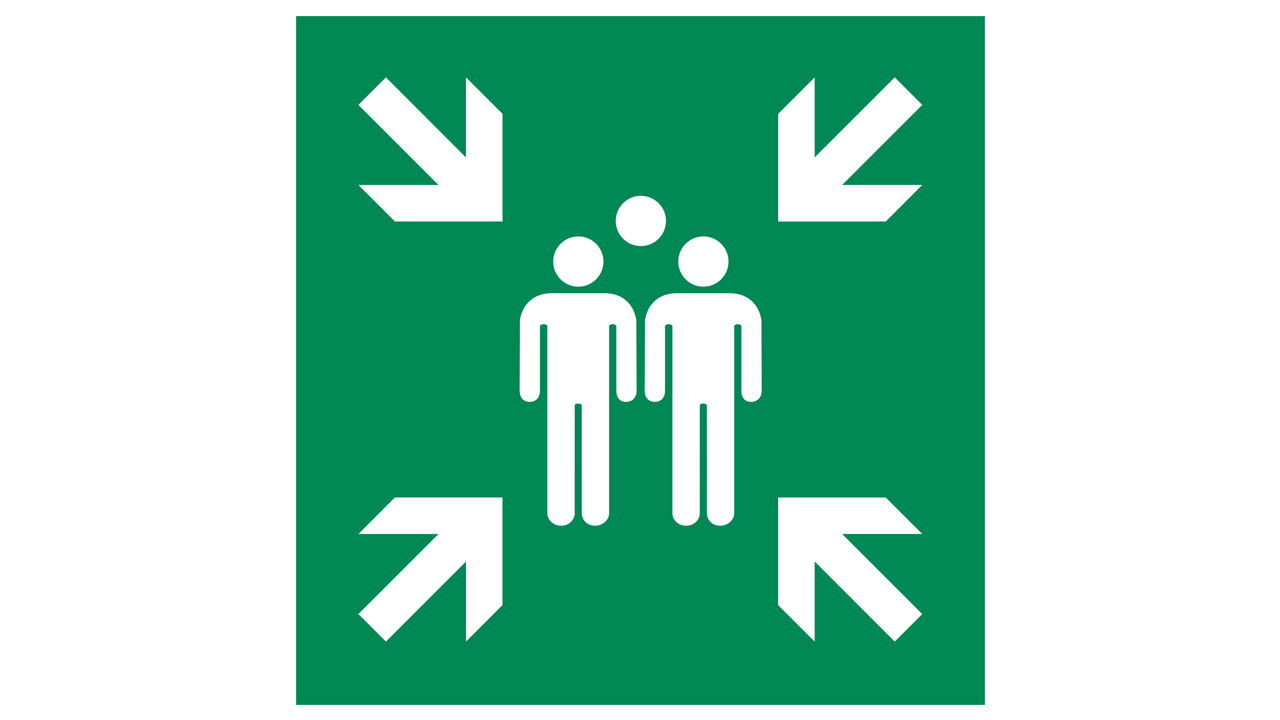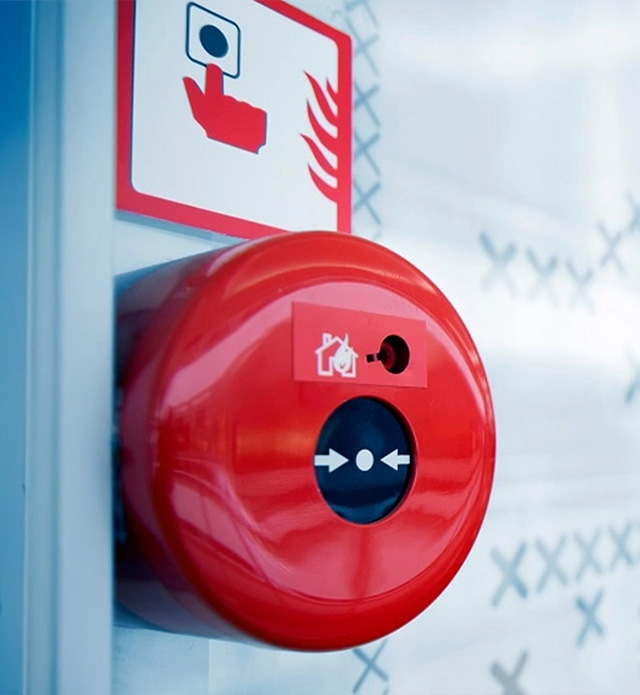Fire Exit Signage
Fire Exit Signage
Fire exit signage is a crucial component of building safety, providing clear guidance for occupants during emergencies. These signs indicate the location of exits, escape routes, and assembly points, ensuring a swift and orderly evacuation. Designed to be highly visible, fire exit signs often feature bright colors, bold lettering, and universally recognized symbols. Many are illuminated or photoluminescent to remain effective in low-light or smoke-filled conditions. Proper placement and maintenance of fire exit signage are essential for compliance with fire safety regulations and for protecting lives in the event of a fire or other emergency.
Different technologies to extinguish fire depending on the occupancy and type of fire is as follows.
Standards Followed
The Indian Standards (IS) for fire safety and gas suppression systems are established by the Bureau of Indian Standards (BIS) to ensure the safety and reliability of fire protection mechanisms. These standards cover various aspects, including design, installation, maintenance, and performance of fire suppression systems. IS 15105:2002 is a key standard related to gas-based fire suppression, ensuring compliance with safety protocols in commercial and industrial applications.
The National Building Code (NBC) of India provides comprehensive guidelines for fire safety, including fire suppression systems. It categorizes buildings based on occupancy and prescribes the necessary fire protection measures. Part 4 of the NBC specifically addresses fire and life safety, recommending gas suppression systems for areas where water-based suppression is unsuitable, such as data centers and electrical rooms.
The National Fire Protection Association (NFPA) is a globally recognized organization that develops fire safety standards, including those for gas suppression systems. NFPA 2001 is a crucial standard governing clean agent fire suppression systems, ensuring effective fire control without damaging sensitive equipment. NFPA standards are widely adopted for their rigorous safety and performance requirements.
The British Standards (BS) set by the British Standards Institution (BSI) provide fire protection guidelines widely used in the UK and internationally. BS EN 15004 is a significant standard covering gaseous fire suppression systems, aligning with international best practices. These standards ensure that suppression systems meet high safety, reliability, and environmental impact criteria.
FM Global (Factory Mutual) and UL (Underwriters Laboratories) are independent organizations that certify fire suppression systems for quality, reliability, and effectiveness. FM-approved and UL-listed gas suppression systems meet stringent testing criteria, ensuring they function efficiently in real-world fire scenarios. Compliance with these certifications assures businesses and industries of the highest safety and performance standards.
Service Industry
- Commercial
- Residential
- Institutional
- Assembly
- Business
- Hospital
- Educational
- Industrial
- Mercantile
The above inclusive of the Office building ,Shopping centers, Mall, Auditorium, Banks, Hotels, Residences, Laboratories, Hospitals, Colleges, Dormitory blocks, Factories, Ware houses, Server room, Electrical equipment blocks.
Directional Fire Exit Signs
Directional fire exit signs guide people toward the nearest exit in case of an emergency. These signs typically feature arrows indicating the safest route to follow, ensuring a quick and organized evacuation. They are strategically placed in corridors, stairwells, and other key locations to maintain visibility and reduce confusion during an evacuation.
Directional Fire Exit Signs

Fire Exit Route Signs

Fire Exit Route Signs
Fire exit route signs are placed along designated escape paths to show the correct direction to safety. They help occupants navigate through buildings efficiently, especially in large or complex structures where multiple exits exist. These signs are essential for ensuring compliance with fire safety regulations and enhancing overall emergency preparedness.
Emergency Exit Signs
Emergency exit signs are positioned directly above or near exit doors to indicate the final point of egress. These signs are often illuminated or photoluminescent to remain visible even in low-light or smoke-filled conditions. Clear and well-maintained emergency exit signs are critical for helping people find their way out quickly in the event of a fire or other emergency.
Emergency Exit Signs

Push Bar to Open Signs

Push Bar to Open Signs
Push bar to open signs are installed on doors equipped with push-bar mechanisms, commonly found in emergency exits. These signs provide clear instructions on how to operate the door during an evacuation, ensuring quick and easy access. They are especially useful in high-traffic areas, allowing large groups of people to exit safely without delay.
Assembly Point Signs
Assembly point signs designate safe gathering locations outside a building where evacuees should meet after exiting. These signs help emergency responders account for all occupants and ensure no one is left inside. Clearly marked assembly points contribute to an orderly evacuation process and minimize panic in emergency situations.
Assembly Point Signs

Fire Exit Route Map Design

Fire Exit Route Map Design
A fire exit route map provides a visual representation of the building’s evacuation routes, exits, and safety features such as fire extinguishers and alarms. These maps are usually displayed in common areas, hallways, and near entrances to inform occupants about the safest escape paths. A well-designed fire exit route map improves situational awareness and enhances emergency response efficiency.
Scope of our Work:
- Preliminary site visit and discussion with Architect / Client and project feasibility survey.
- Necessary NOC drawings with document (No objection certificate). (For base building projects).
- Preparation of Preliminary design Brief (DBR) with Schematic.
- Preparation of Preliminary designs for the Client / Architects approval of comments if any, by way of drawings to explain the general planning and nature of works with the basic dimensions, inclusive of basic requirement for the safety & security systems shafts etc and other features required for services. Obtaining the approval of the Client / Architect.
- Making Technical specification, Bill of Quantity & Tender Layout (For better understanding of our requirement).
- Provided the Estimated Bill of quantity for client to get idea for budgeting.
- Preparing & floating the tender enquiry with tender drawing for system.
- Scrutinizing & comparing the offers of various bidders.
- Providing assistance to client in negotiation and finalizing of the contractors.
- Coordinating the overall designing with other services i.e. HVAC, ELECTRICAL, FIRE FIGHTING & LOW CURRENT systems and preparing the detail section which will be useful for Vendor & PMC to run the project in smooth way and without any issues of installation on site.
- Our support will extend unto preparation of the above false ceiling coordination & False ceiling coordination layouts.
- Describe the requirement of our system to the vendor in the kick off meeting with the Good for construction layout (GFC).
- Checking and approving the shop layout submitted by the vendors.
- Periodical visits to the site of work during the execution to ensure that the intent of the drawings is duly carried out and that technical features envisaged by the consultant are properly executed.
- Generate the site visit report with proper snap shots to reduce the uncertainty of installation. This will help to avoid rework during the commissioning stage.
- Provide necessary test certificate format and witnessing the performance test for all the involved systems.
- We ensure to obtain ideal Handing over procedure.




